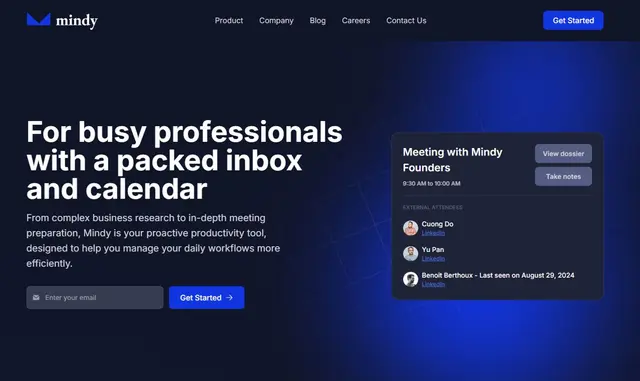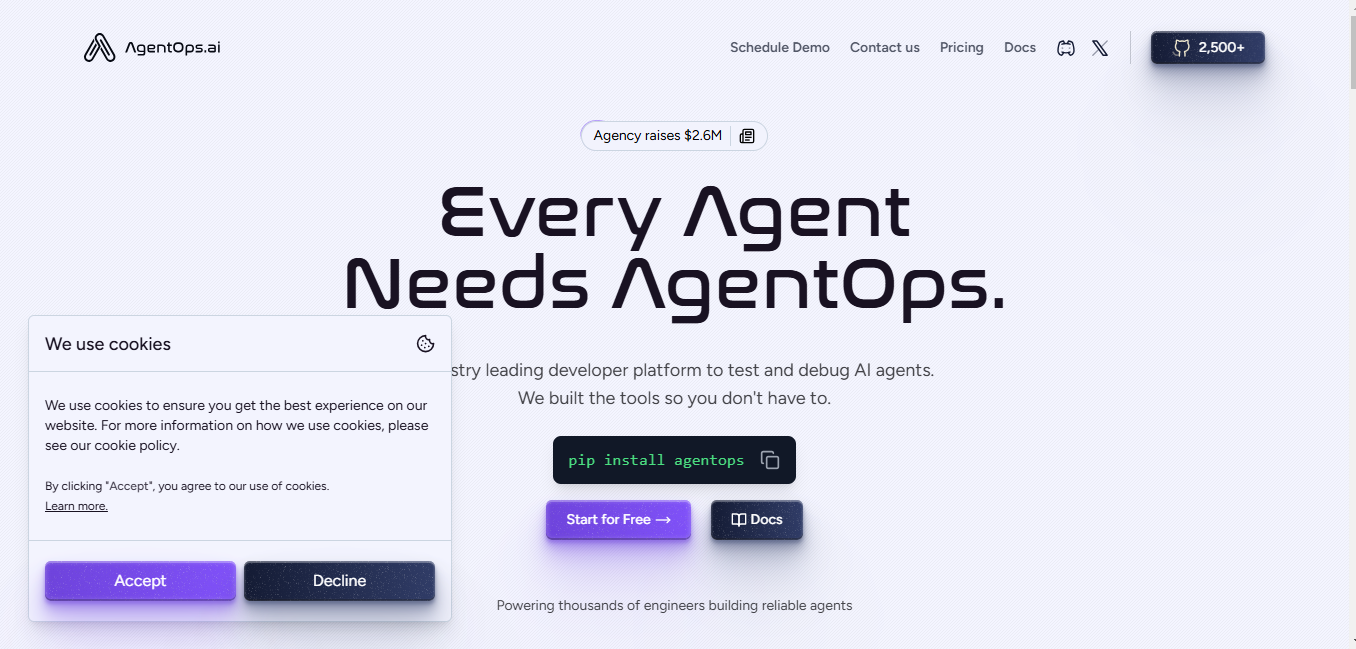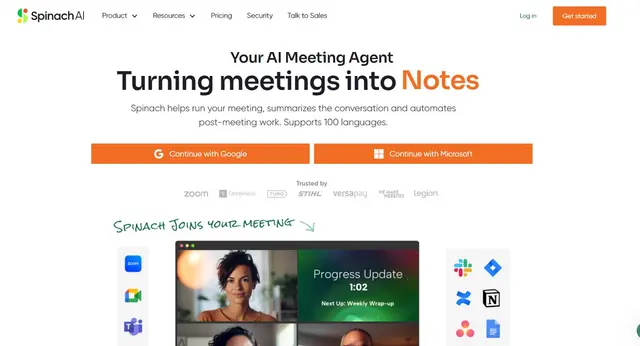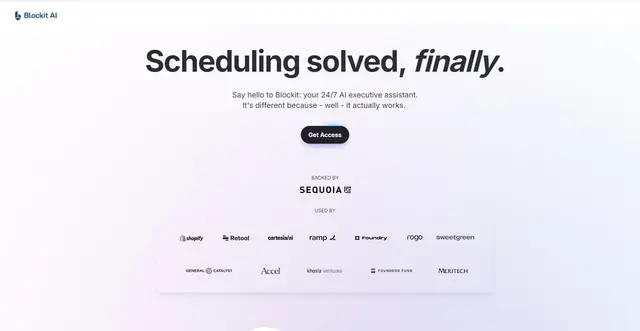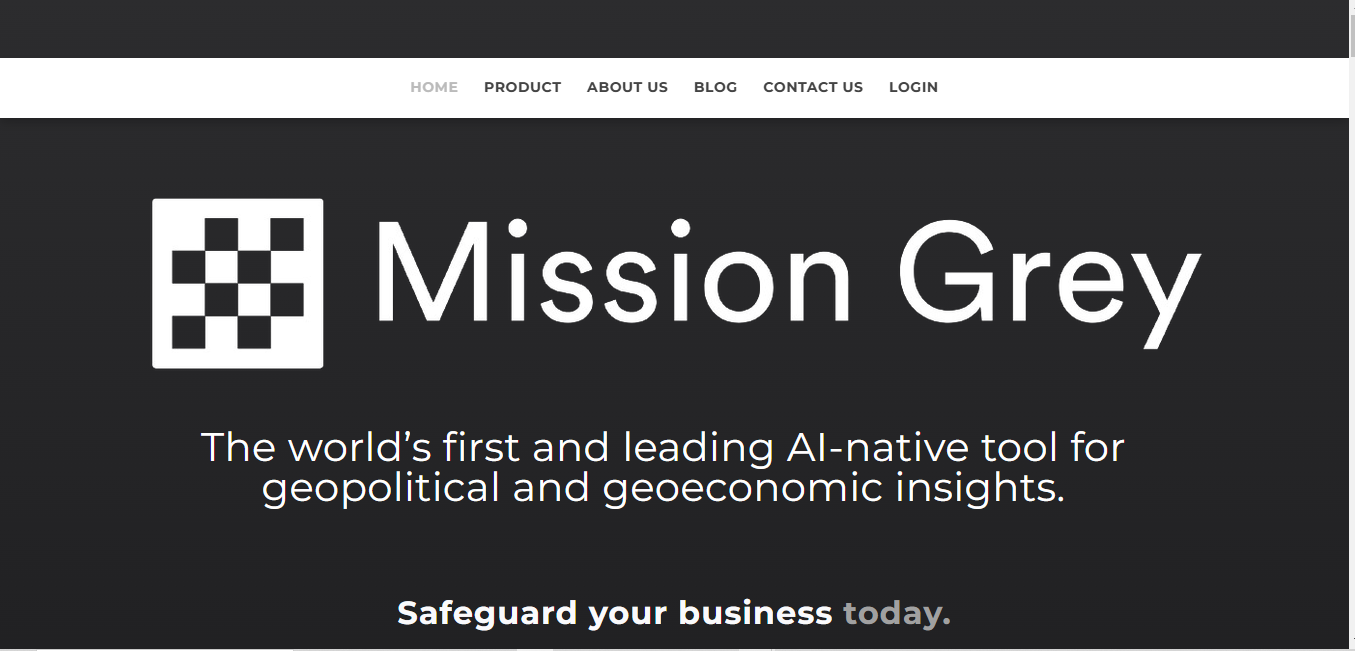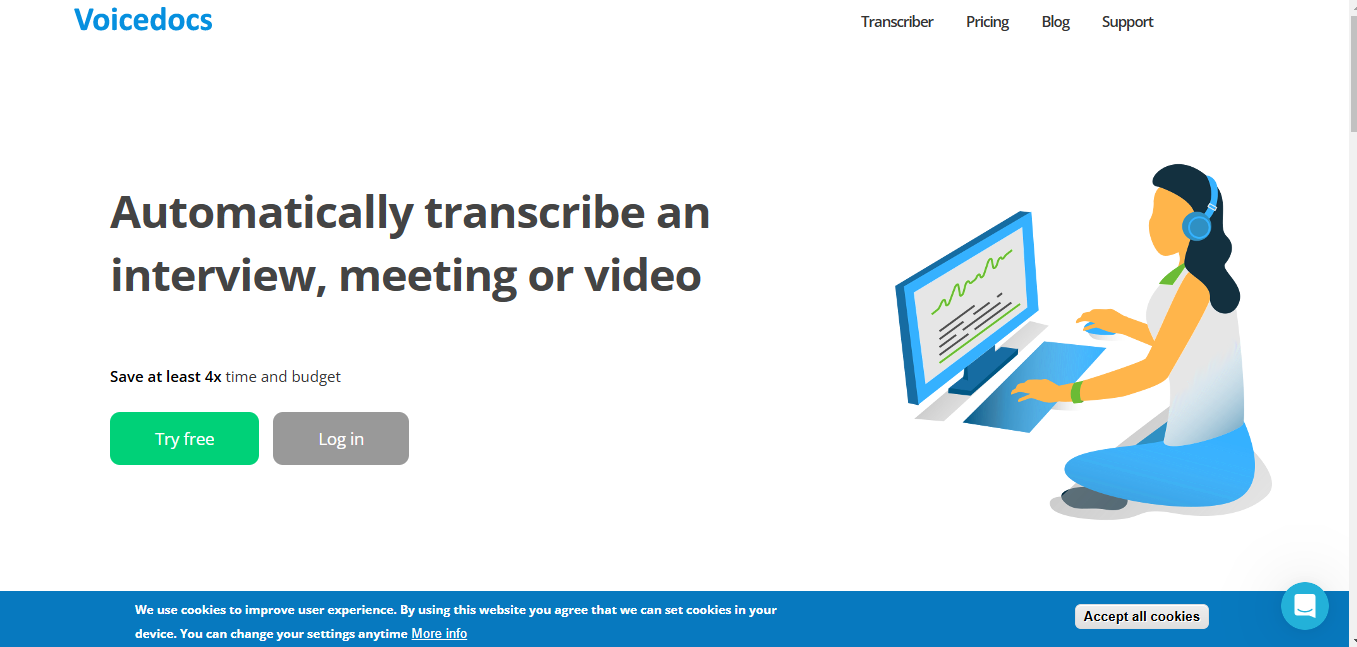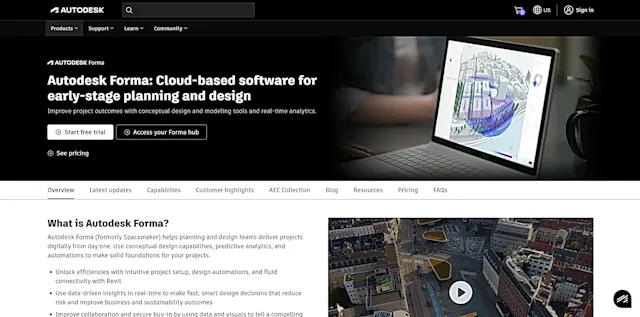
Autodesk Forma
What is Autodesk Forma?
Autodesk Forma is a cloud-based software for early-stage planning and design in architecture and urban development. It uses AI and generative design to help architects and planners create, analyze, and optimize building concepts quickly and efficiently.
Top Features:
- AI-powered generative design: creates multiple design options based on user inputs and constraints.
- 3D modeling and visualization: allows users to create and view designs in a realistic 3D environment.
- Environmental analysis: provides insights on factors like sunlight, wind, and noise impact.
Pros and Cons
Pros:
- Streamlined workflow: integrates planning and detailed design phases for more efficient project development.
- Cloud-based collaboration: enables real-time teamwork and easy sharing of project data.
- Rapid iteration: allows quick testing and comparison of multiple design options.
Cons:
- Learning curve: new users may need time to adapt to the platform's interface and capabilities.
- Internet dependency: requires a stable internet connection for optimal performance.
- Limited customization: some users may find the tool less flexible than traditional CAD software.
Use Cases:
- Urban planning: developing city layouts and analyzing their impact on the surrounding environment.
- Architectural concept design: creating initial building designs and exploring various options quickly.
- Site analysis: evaluating potential building sites for optimal development strategies.
Who Can Use Autodesk Forma?
- Architects: professionals looking to streamline their early-stage design process and explore more options.
- Urban planners: individuals involved in city development and large-scale project planning.
- Real estate developers: those seeking to analyze and optimize potential building projects.
Pricing:
- Free Trial: available for users to test the platform's capabilities.
- Pricing Plan: $185 per month per user, with annual and multi-year options available.
Our Review Rating Score:
- Functionality and Features: 4.5/5
- User Experience (UX): 4/5
- Performance and Reliability: 4/5
- Scalability and Integration: 4/5
- Security and Privacy: 4.5/5
- Cost-Effectiveness and Pricing Structure: 3.5/5
- Customer Support and Community: 4/5
- Innovation and Future Proofing: 4.5/5
- Data Management and Portability: 4/5
- Customization and Flexibility: 3.5/5
- Overall Rating: 4.1/5
Final Verdict:
Autodesk Forma is a powerful tool for early-stage architectural and urban planning. It excels in rapid concept generation and analysis, making it valuable for professionals seeking efficiency. While it may have a learning curve, its potential to transform workflows makes it worth considering.
FAQs:
1) How does Autodesk Forma differ from Revit?
Autodesk Forma focuses on early-stage conceptual design and planning, while Revit is for detailed building information modeling (BIM). Forma complements Revit rather than replacing it.
2) Can Autodesk Forma work offline?
Autodesk Forma is primarily a cloud-based tool, but it does have some offline capabilities. However, an internet connection is required for full functionality and real-time collaboration.
3) Is Autodesk Forma suitable for small architectural firms?
Yes, Autodesk Forma can benefit small firms by speeding up the conceptual design process and providing powerful analysis tools that might otherwise be out of reach.
4) How does Autodesk Forma handle data privacy and security?
Autodesk Forma uses industry-standard security measures to protect user data. However, as with any cloud-based tool, users should be aware of their own data handling practices.
5) Can Autodesk Forma integrate with other Autodesk products?
Yes, Autodesk Forma is designed to integrate with other Autodesk products, particularly Revit, allowing for a smoother workflow between conceptual and detailed design stages.
Stay Ahead of the AI Curve
Join 76,000 subscribers mastering AI tools. Don’t miss out!
- Bookmark your favorite AI tools and keep track of top AI tools.
- Unblock premium AI tips and get AI Mastery's secrects for free.
- Receive a weekly AI newsletter with news, trending tools, and tutorials.

